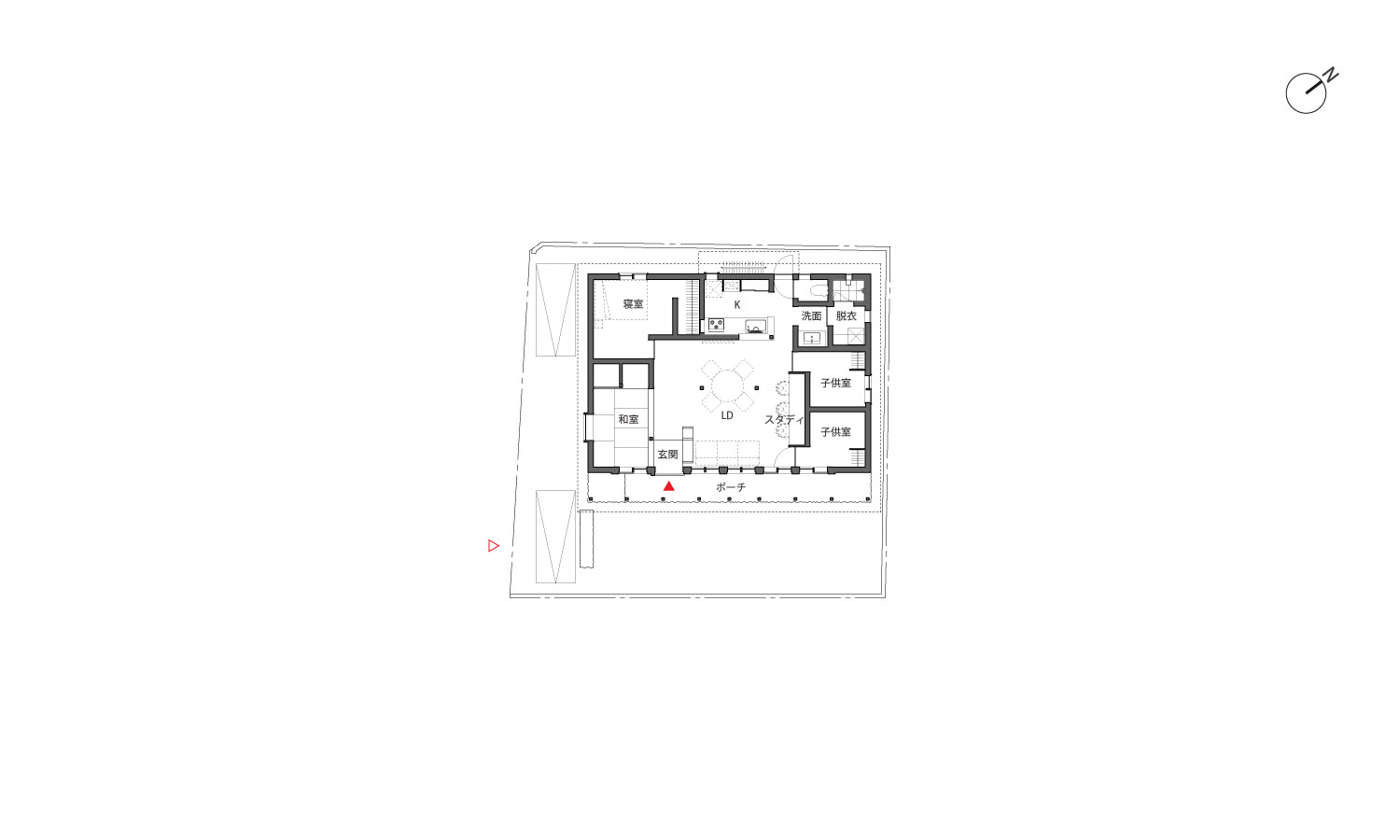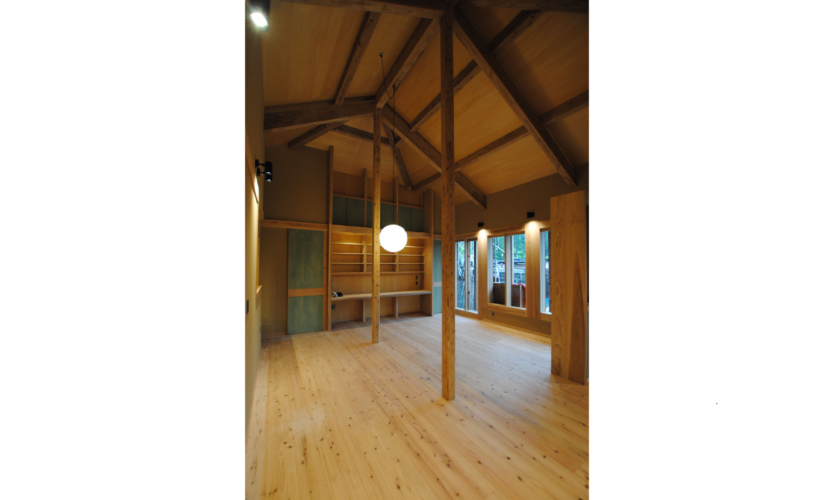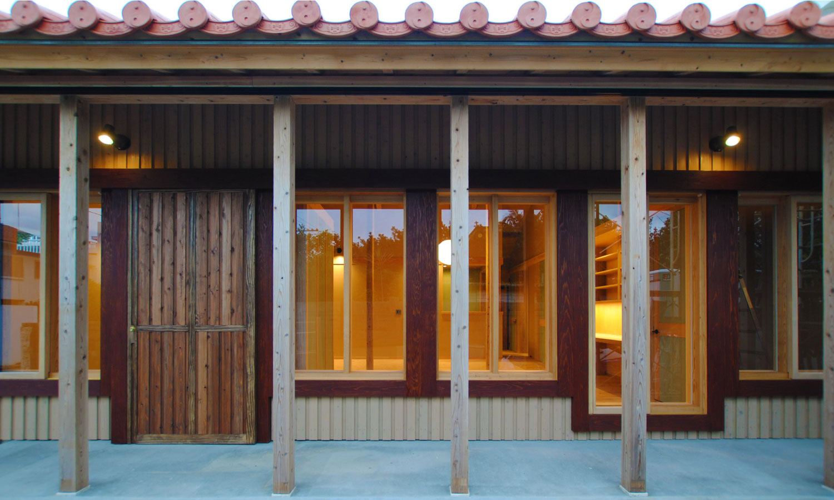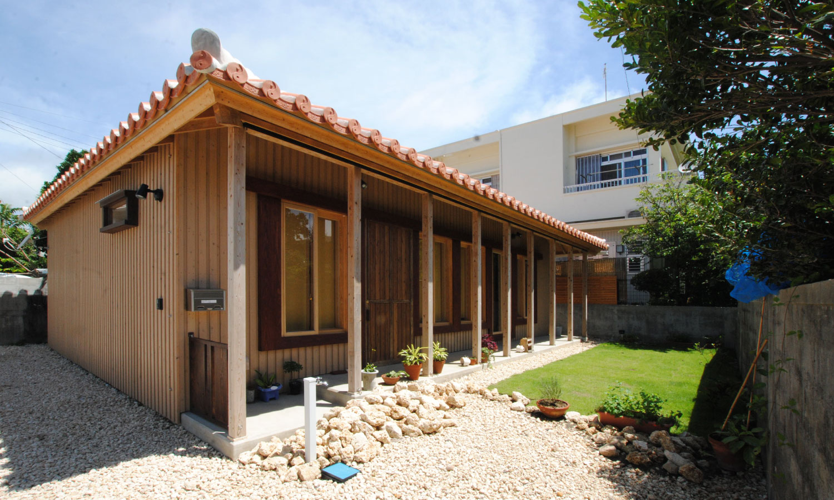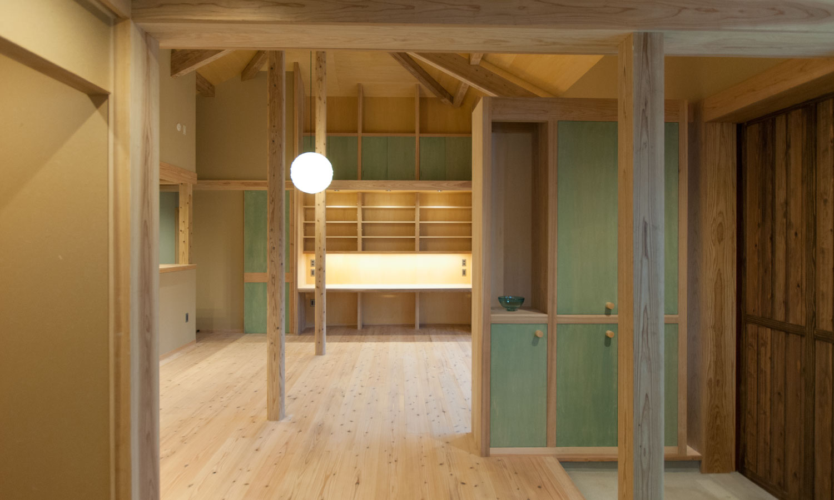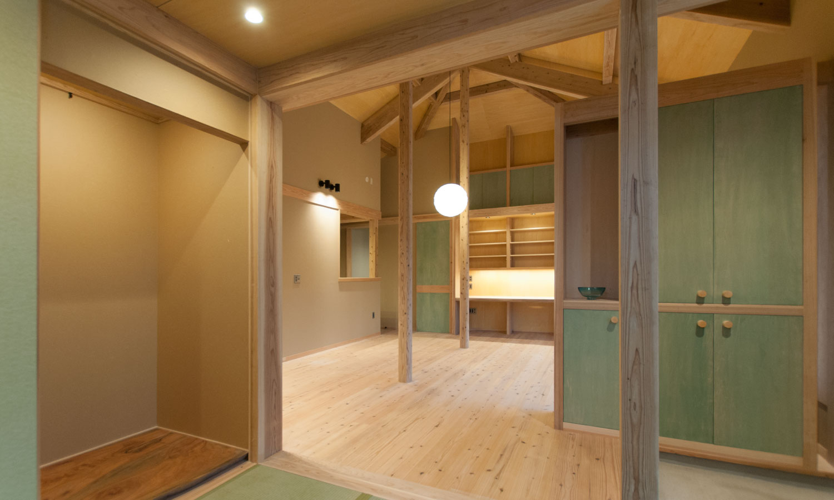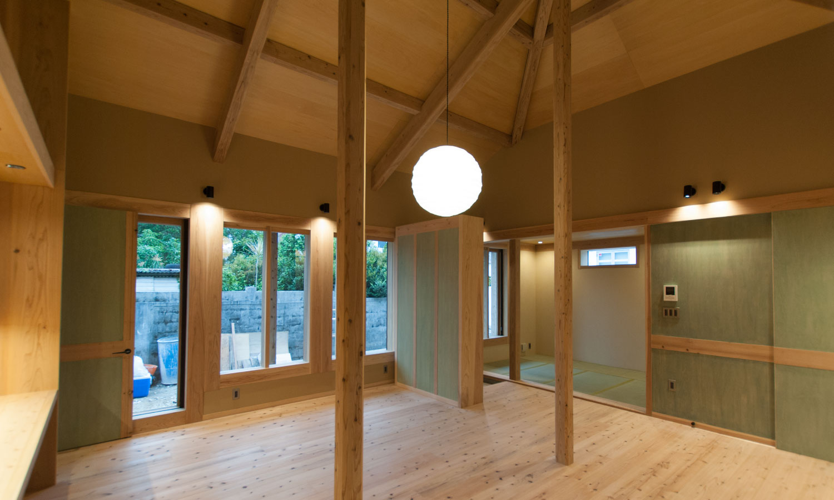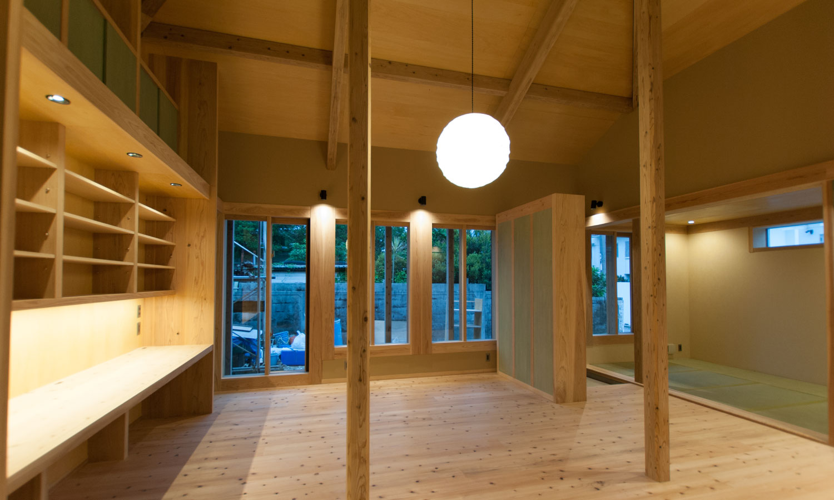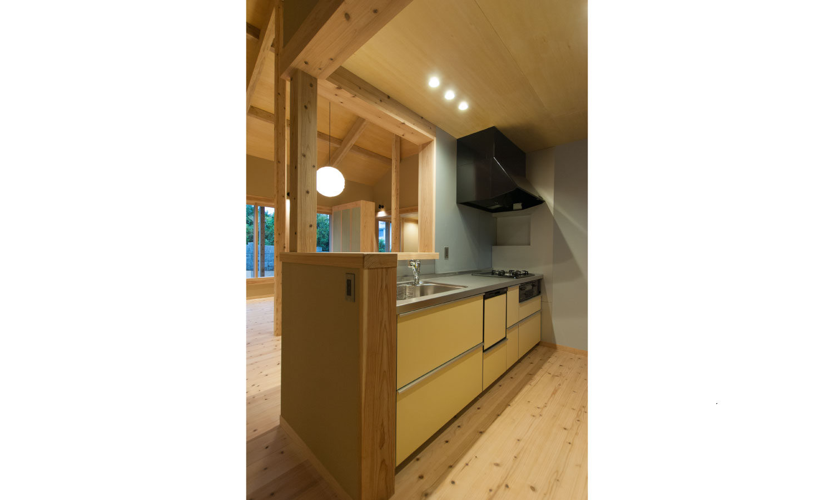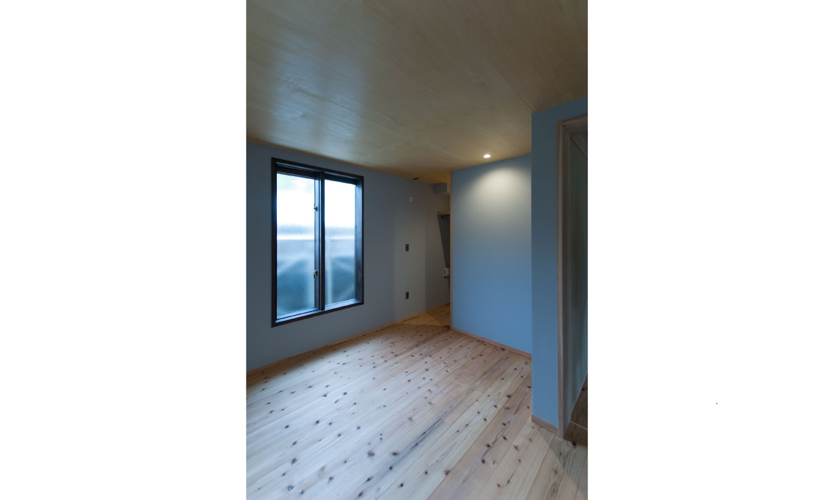新川の家
天井の高く開放的なリビングを持つ現代の琉球民家。
読書家の家族のための、造り付けの書庫と机が空間のアクセントです。
規模 木造平屋建て
施工 分離発注方式
竣工 2019年
撮影 建築工藝舎
施工 分離発注方式
竣工 2019年
撮影 建築工藝舎
設計 建築工藝舎
場所 沖縄県石垣市
敷地面積 185.78㎡
延床面積 76.19㎡
場所 沖縄県石垣市
敷地面積 185.78㎡
延床面積 76.19㎡
House in Arakawa
A modern Ryukyu house with an open-plan living room with high ceilings. The space is accentuated by a built-in library and desk for the family who love to read.
A modern Ryukyu house with an open-plan living room with high ceilings. The space is accentuated by a built-in library and desk for the family who love to read.
Project Scale: One-storey wooden building
Construction Management: Kougei Architects
Completion: 2019
Photography: Kougei Architects
Construction Management: Kougei Architects
Completion: 2019
Photography: Kougei Architects
Architectural Design: Kougei Architects
Location: Ishigaki City, Okinawa, Japan
Site Area: 185.78㎡
Total Floor Area: 76.19㎡
Location: Ishigaki City, Okinawa, Japan
Site Area: 185.78㎡
Total Floor Area: 76.19㎡

