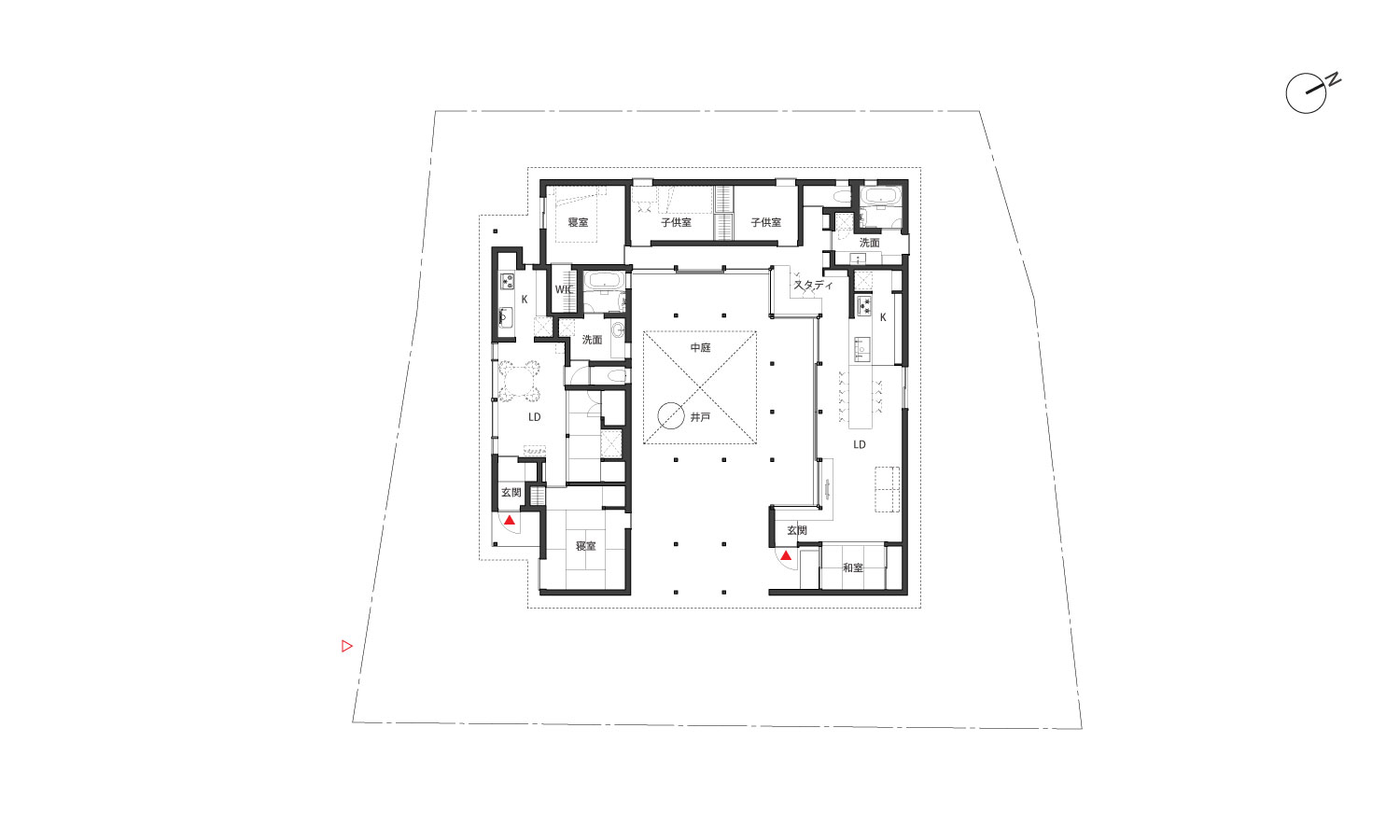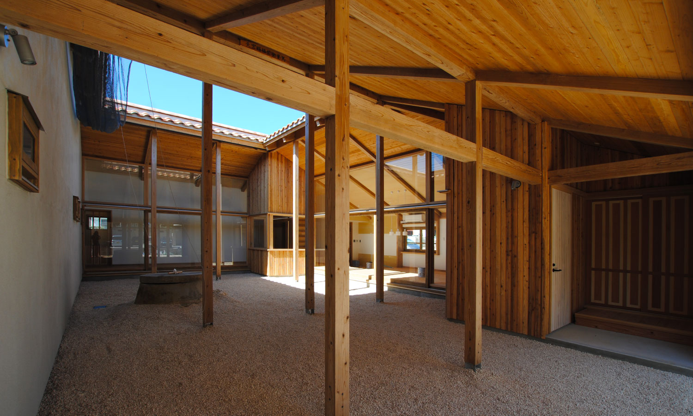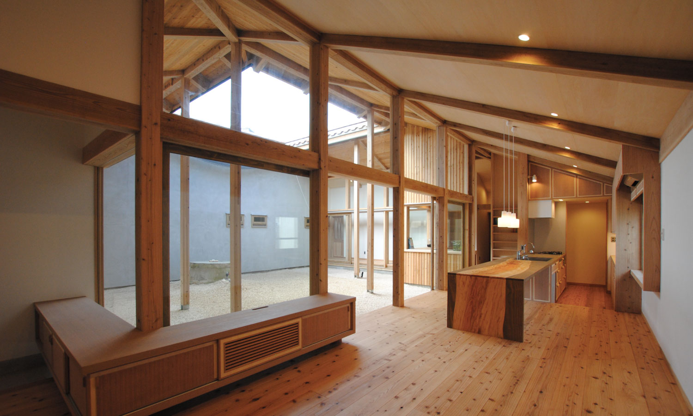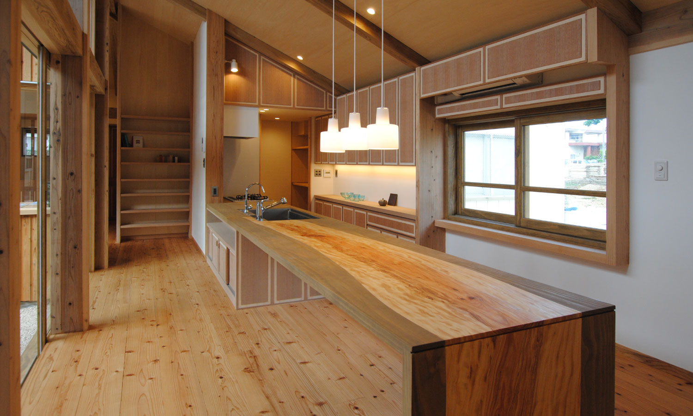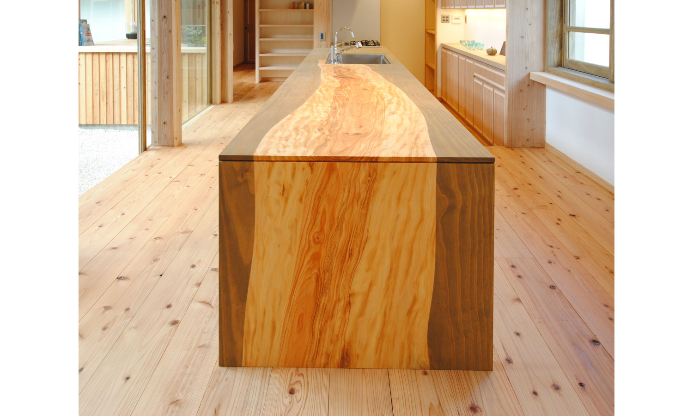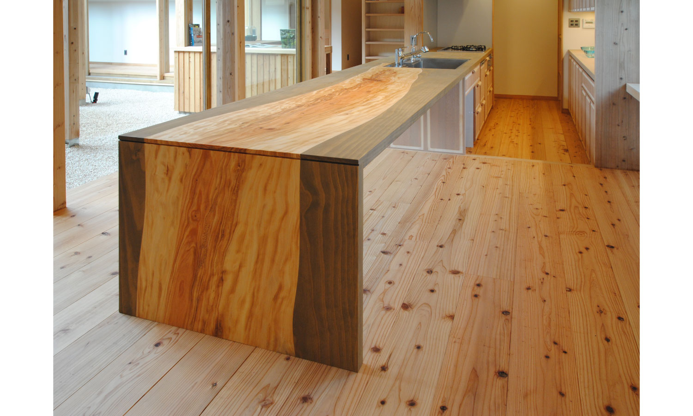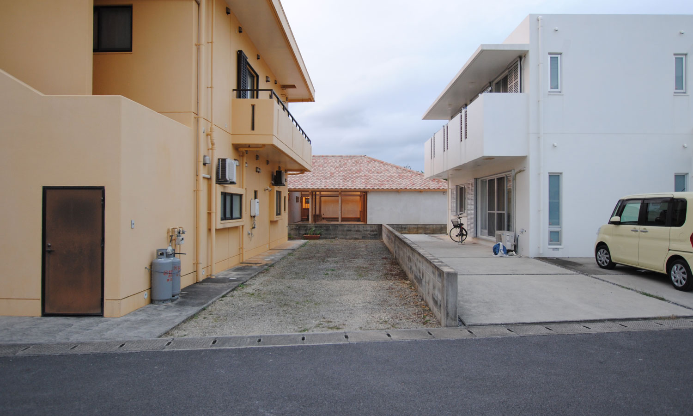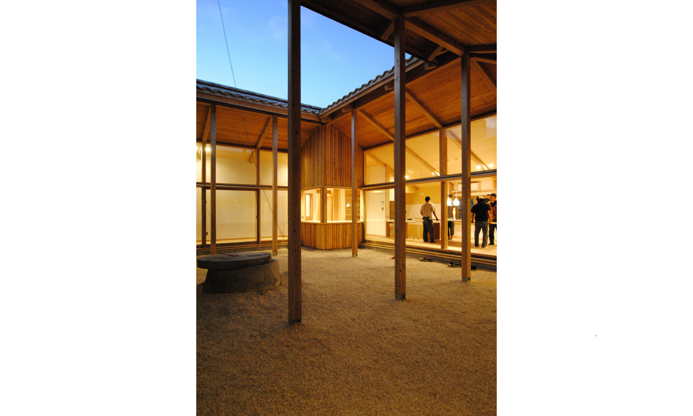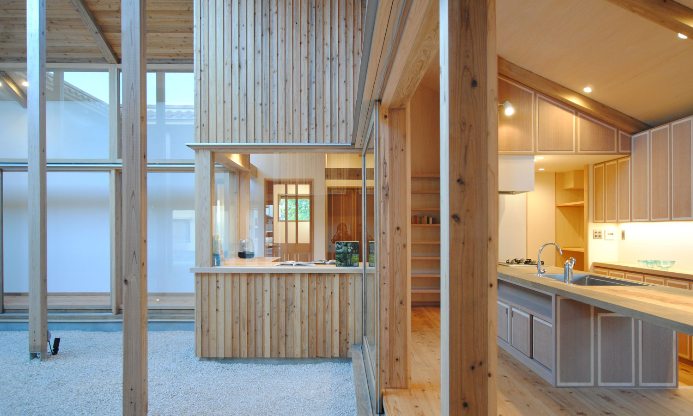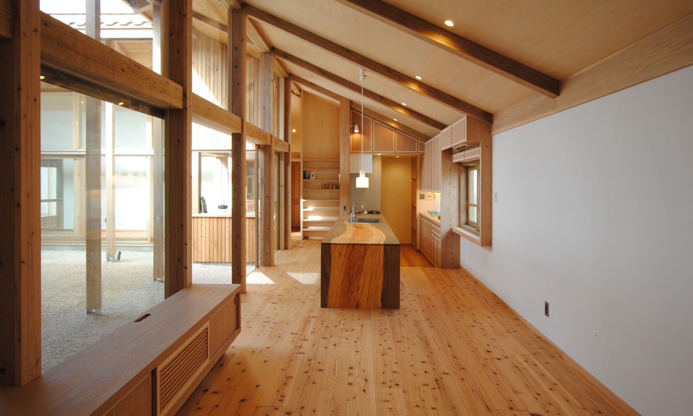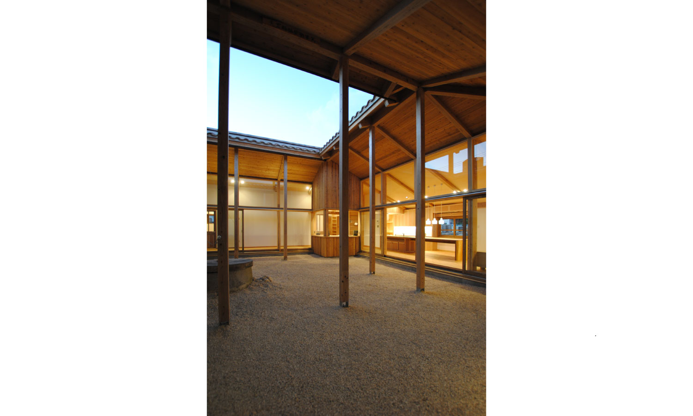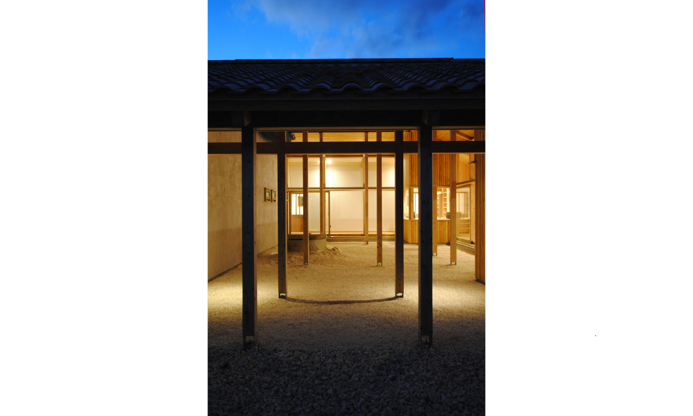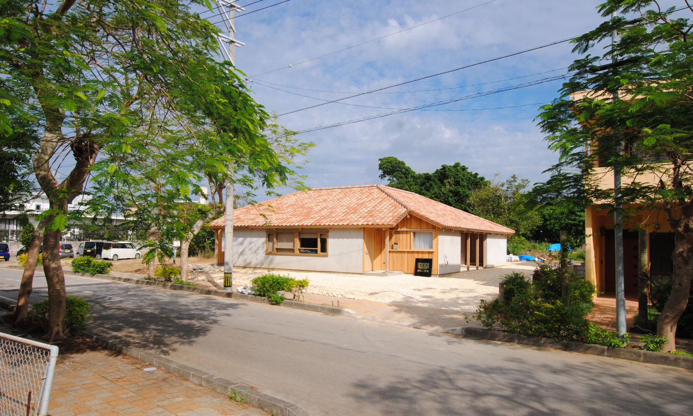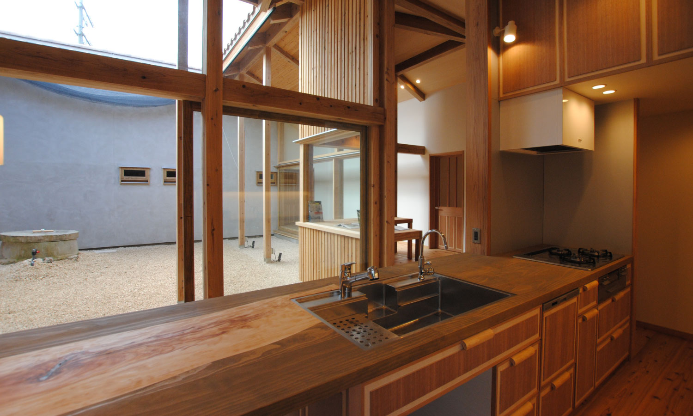真喜良の家・家具建具ショールーム
中庭形式の二世帯住宅 兼 木工会社ショールーム。
中庭形式の二世帯住宅 兼 木工会社ショールーム。
規模 木造平屋建て
施工 分離発注方式
竣工 2018年
撮影 建築工藝舎
施工 分離発注方式
竣工 2018年
撮影 建築工藝舎
設計 建築工藝舎
場所 沖縄県石垣市
敷地面積 565.93㎡
延床面積 163.58㎡
場所 沖縄県石垣市
敷地面積 565.93㎡
延床面積 163.58㎡
House in Makira / Furniture and Fittings Showroom
A courtyard-style two-family house and showroom for a woodworking company. Visitors can see a custom-made wooden kitchen and wooden fittings.
A courtyard-style two-family house and showroom for a woodworking company. Visitors can see a custom-made wooden kitchen and wooden fittings.
Project Scale: One-storey wooden building
Construction Management: Kougei Architects
Completion: 2018
Photography: Kougei Architects
Construction Management: Kougei Architects
Completion: 2018
Photography: Kougei Architects
Architectural Design: Kougei Architects
Location: Ishigaki City, Okinawa, Japan
Site Area: 565.93㎡
Total Floor Area: 163.58㎡
Location: Ishigaki City, Okinawa, Japan
Site Area: 565.93㎡
Total Floor Area: 163.58㎡

