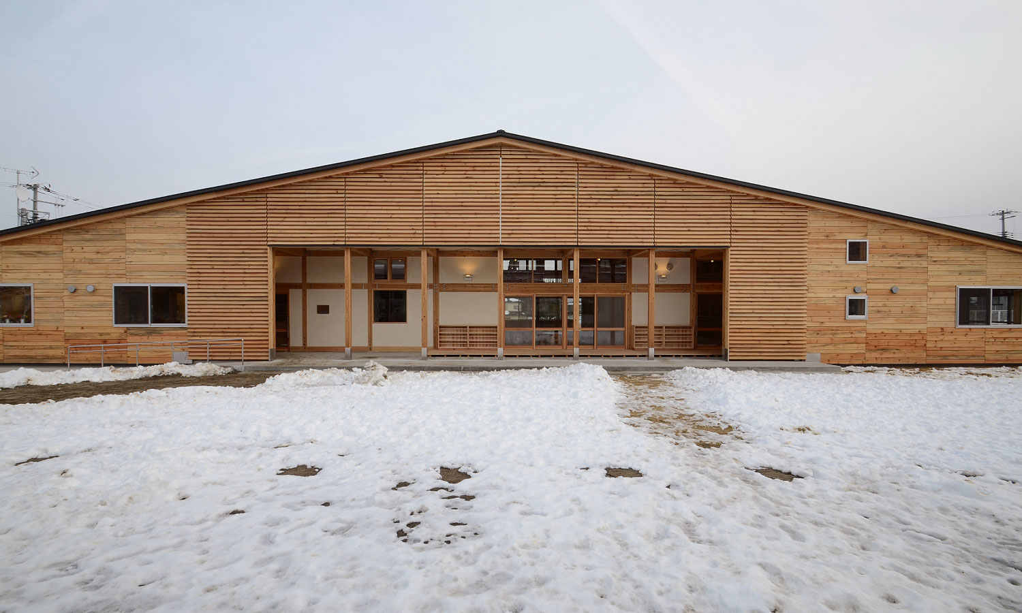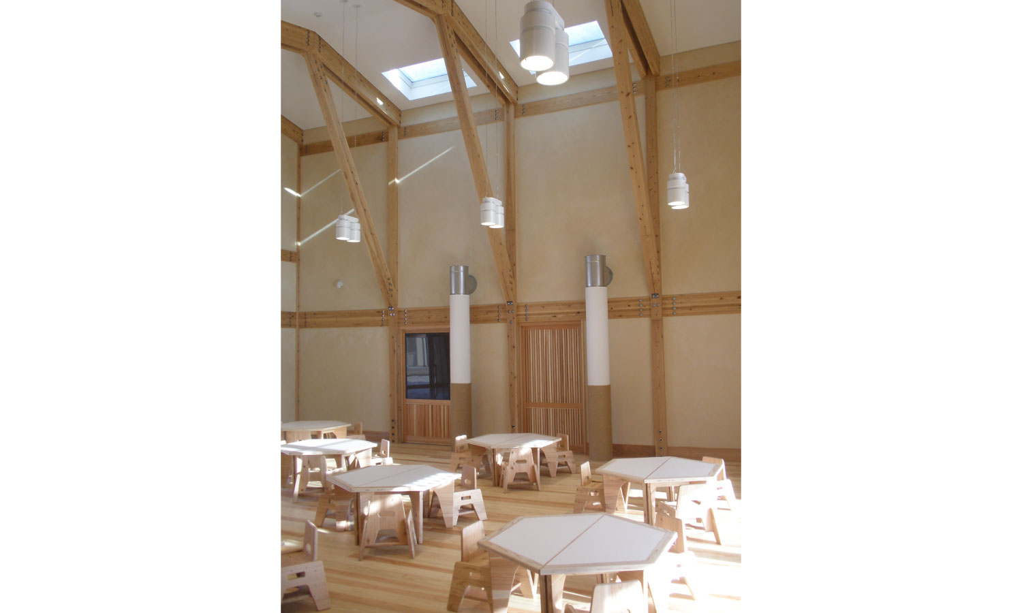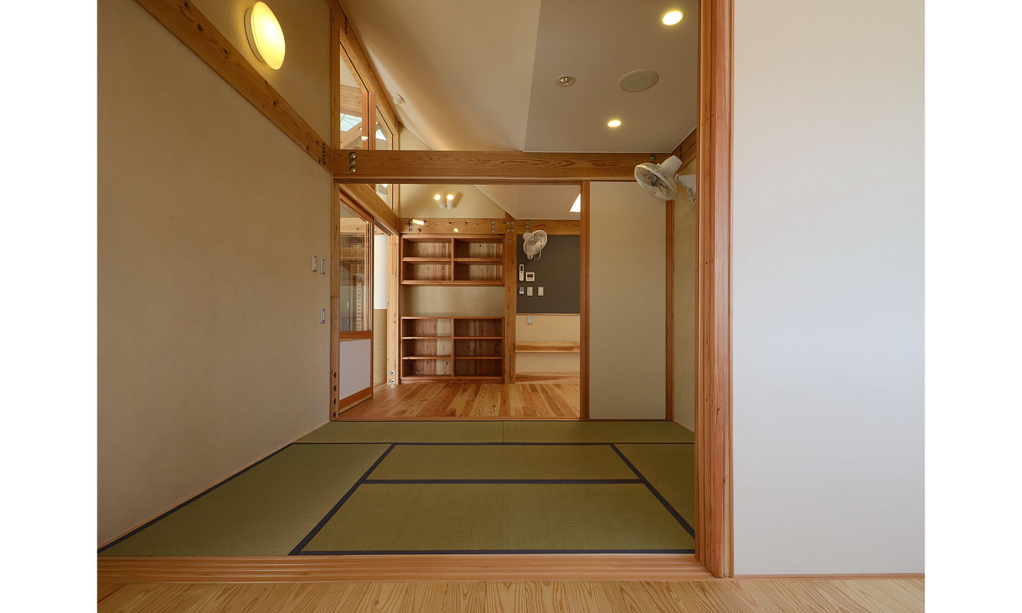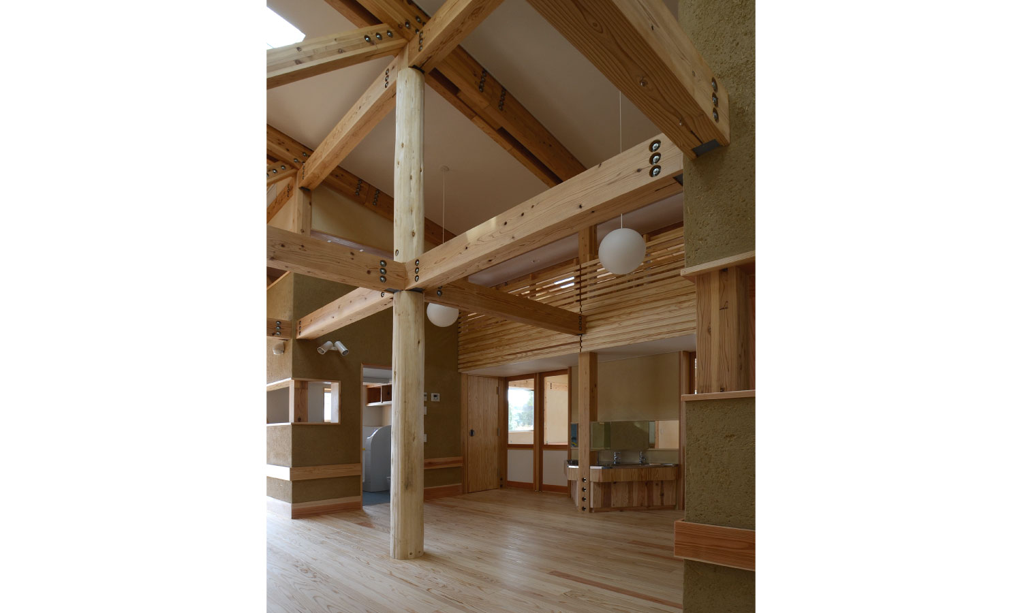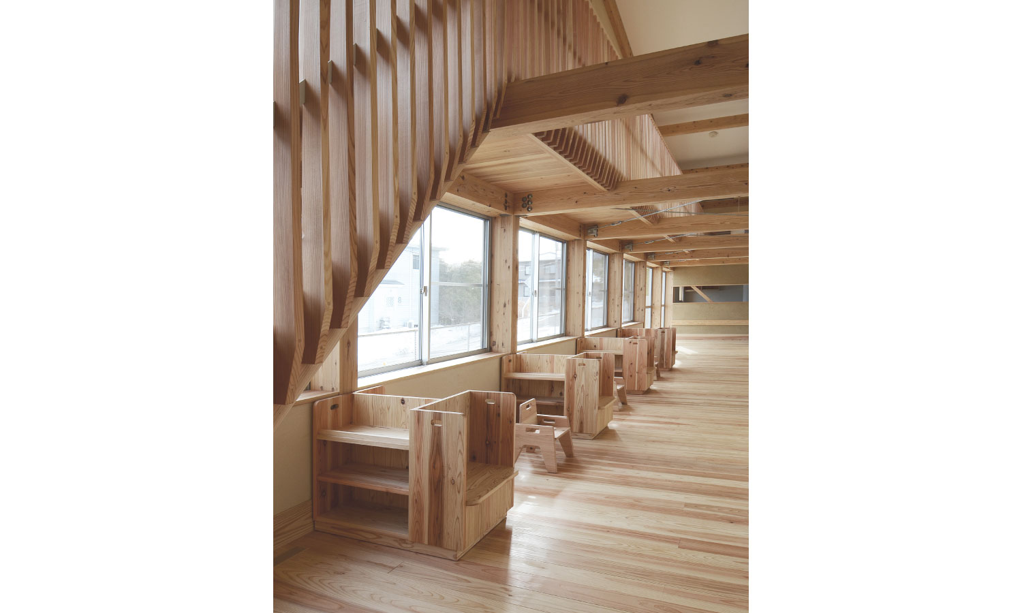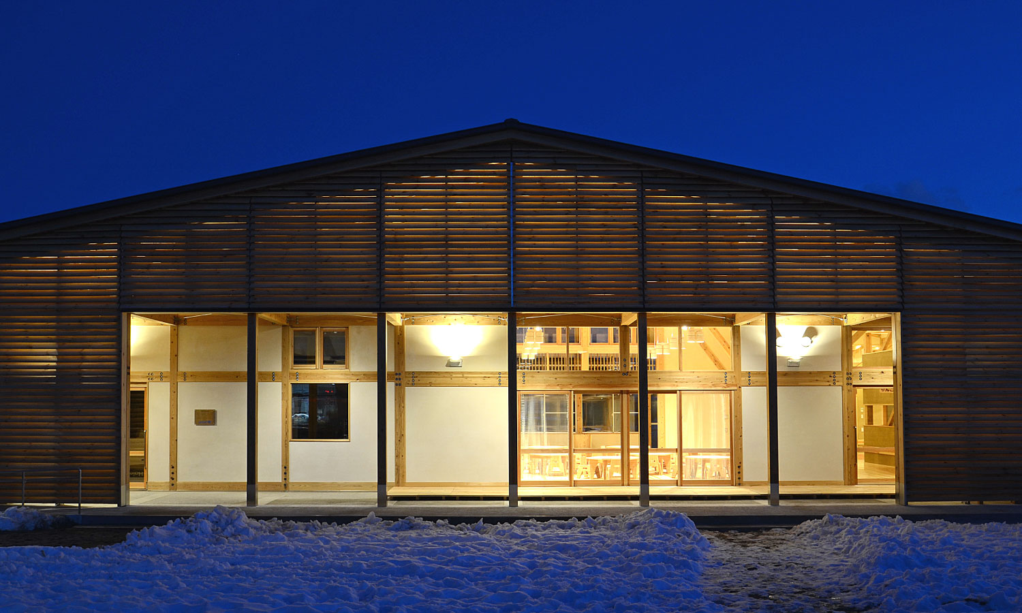亘理町保育所
大きなひとつ屋根の保育所です。
廊下も含めた建物全体が子どもの遊び場です。
大きなひとつ屋根の保育所です。
廊下も含めた建物全体が子どもの遊び場です。
規模 木造平屋建て
施工 小野良組
竣工 2013年
撮影 加藤嘉六・薩田建築スタジオ
施工 小野良組
竣工 2013年
撮影 加藤嘉六・薩田建築スタジオ
設計 薩田建築スタジオの担当者として設計
場所 宮城県亘理町
敷地面積 1807.01㎡
延床面積 495.79㎡
場所 宮城県亘理町
敷地面積 1807.01㎡
延床面積 495.79㎡
Watari Nursery School
Nursery school with a large single roof. The entire building, including the corridors, is a children's playground.
Nursery school with a large single roof. The entire building, including the corridors, is a children's playground.
Project Scale: One-storey wooden building
Contractor: Onoryo Gumi
Completion: 2013
Photography: Karoku Kato & Satsuda Studio of Architecture
Contractor: Onoryo Gumi
Completion: 2013
Photography: Karoku Kato & Satsuda Studio of Architecture
Architectural Design: As a person in charge of Satsuta Studio of Architecture
Location: Watari Town, Miyagi, Japan
Site Area: 1807.01㎡
Total Floor Area: 495.79㎡
Location: Watari Town, Miyagi, Japan
Site Area: 1807.01㎡
Total Floor Area: 495.79㎡

