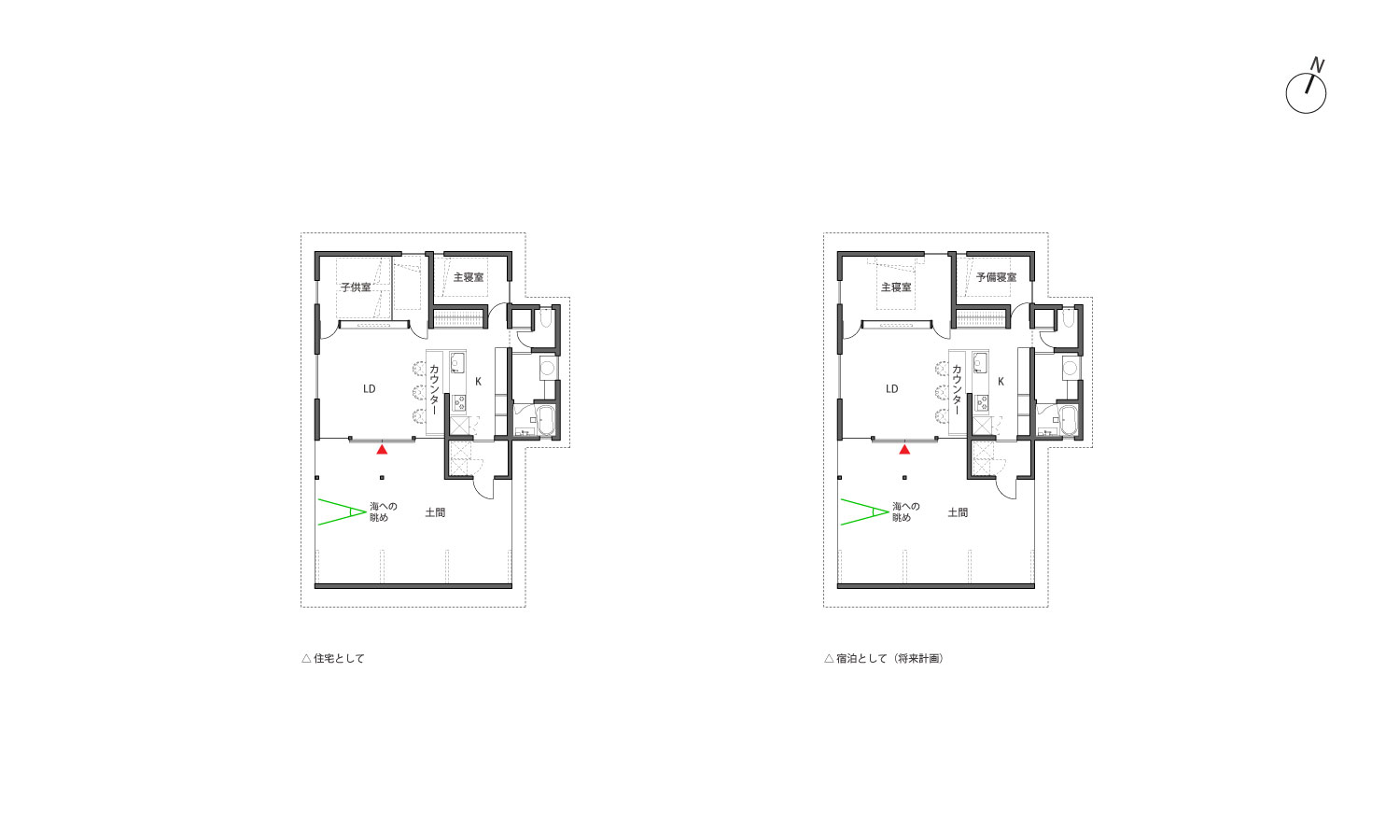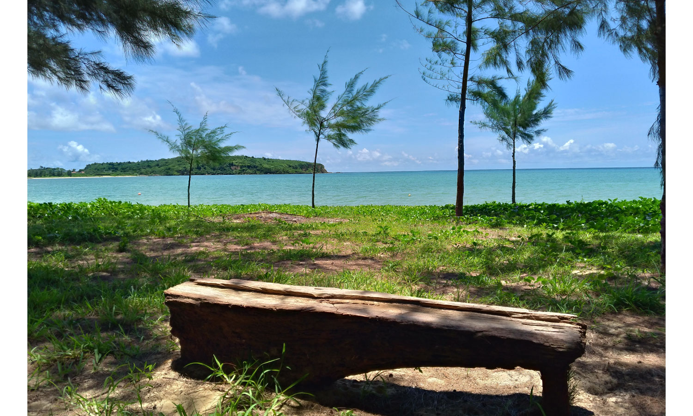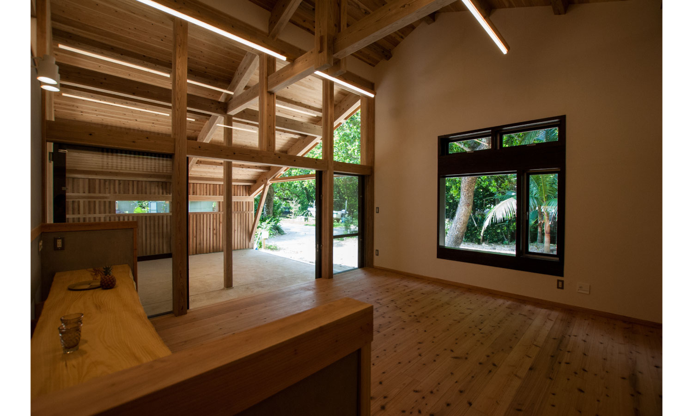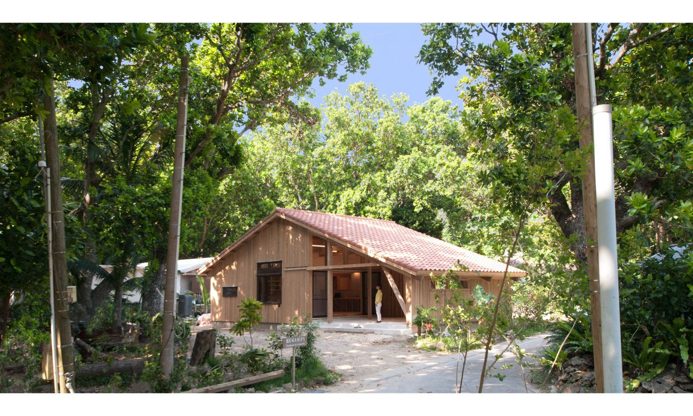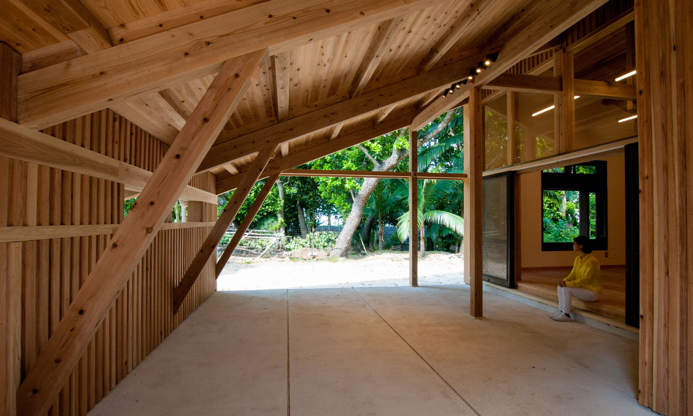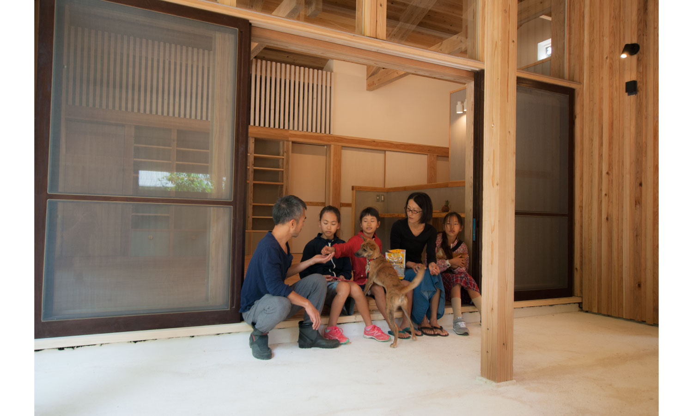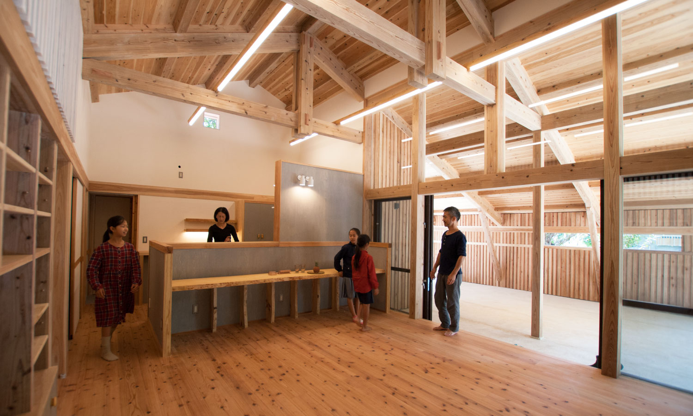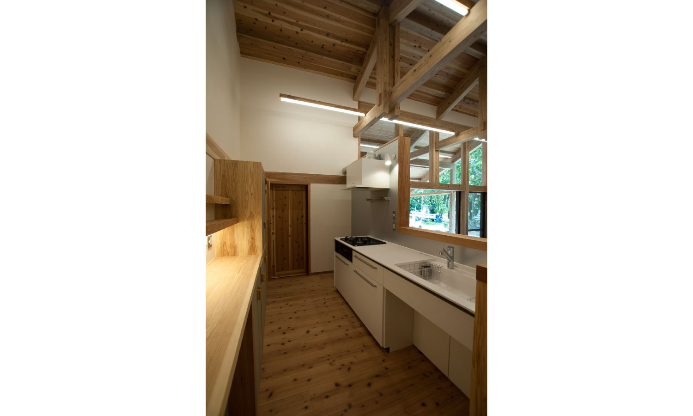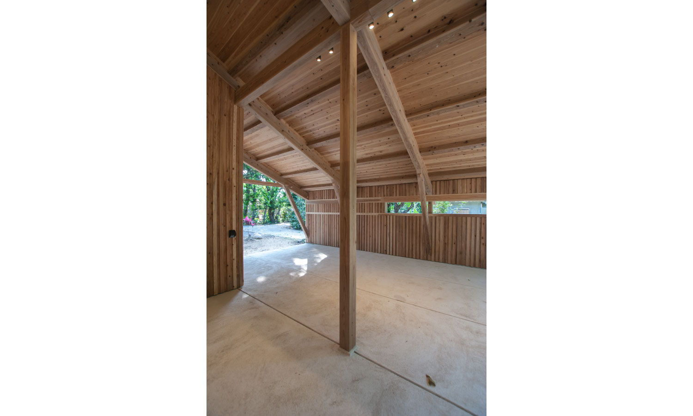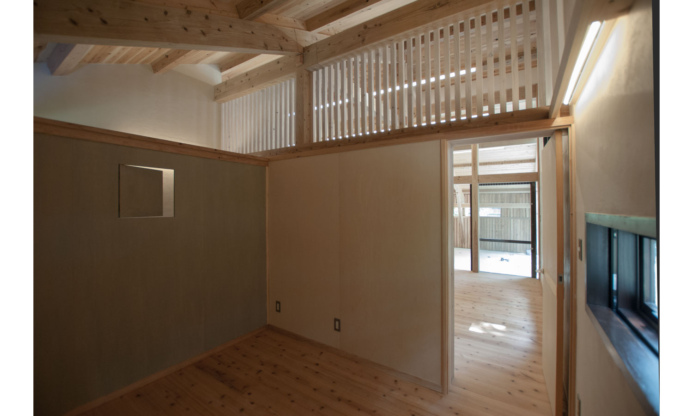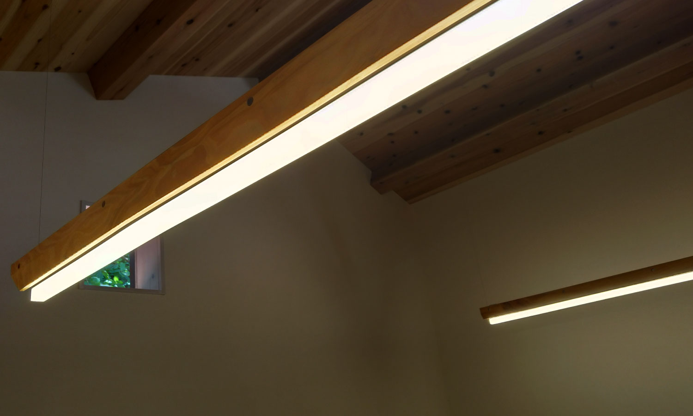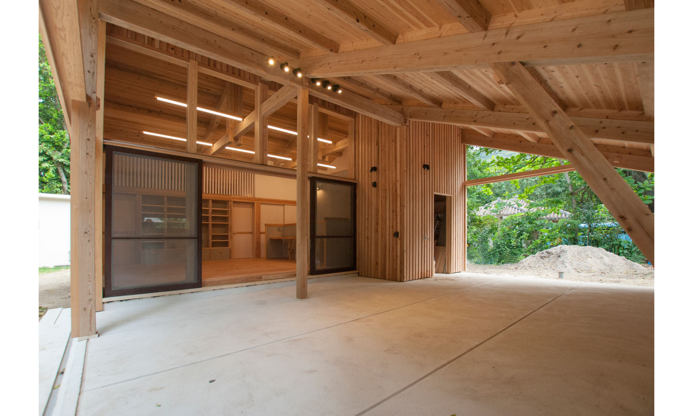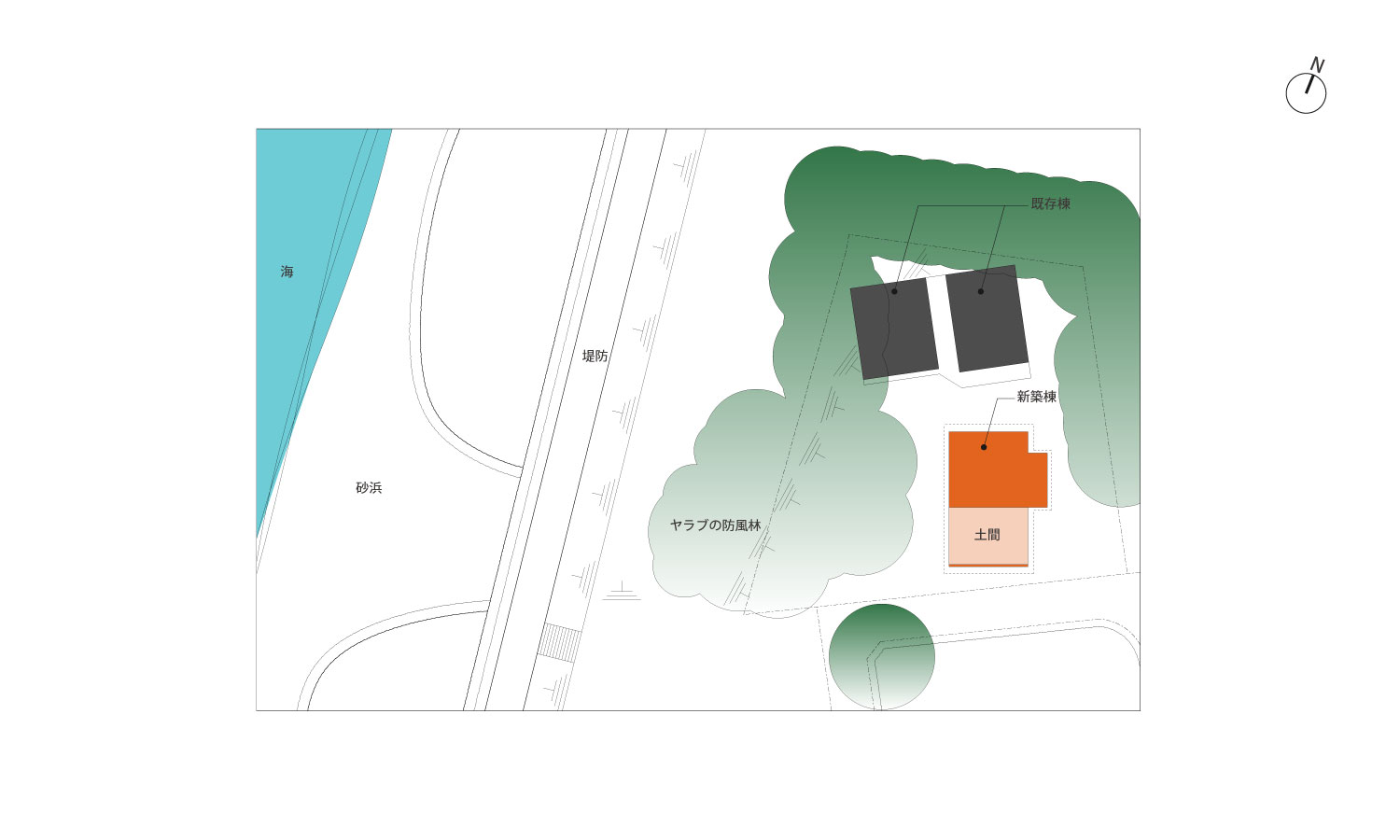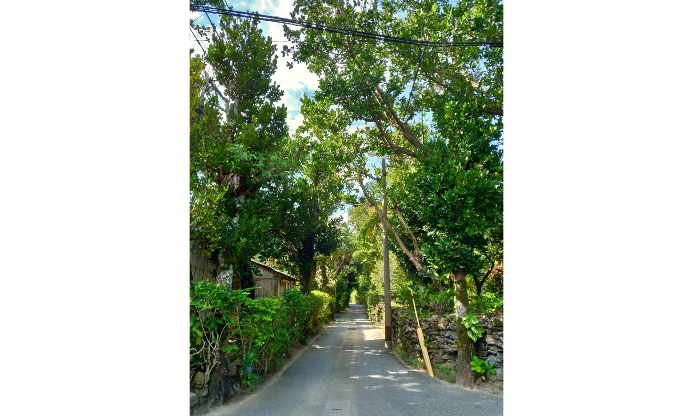西表島・干立の家 / 宿(将来設計)
沖縄の原風景の残る集落の一角、ヤラブの森に囲まれプライベートビーチを持つ住宅。
子どもたちの巣立った後は、宿泊施設に転用する。
リビングの延長である広い土間からは海を臨め、日常の農作業やDIYに活用でき、
台風時には共に暮らす山羊、犬、鶏の避難場所にもなる。
規模 木造平屋建て
施工 分離発注方式
竣工 2020年
撮影 建築工藝舎
施工 分離発注方式
竣工 2020年
撮影 建築工藝舎
設計 建築工藝舎
場所 沖縄県西表島
敷地面積 775.00㎡
延床面積 100.41㎡
場所 沖縄県西表島
敷地面積 775.00㎡
延床面積 100.41㎡
House in Hoshitate / future hotel
A house with a private beach, surrounded by a Alexandrian Laurel forest in a corner of the village where the original landscape of Okinawa remains. After the children leave the island, the house will be converted into a Hotel. The large earthen floor, an extension of the living room, overlooks the sea and can be used for daily farm work and DIY, and also serves as a shelter for the goats, dogs and chickens that live together during typhoons.
A house with a private beach, surrounded by a Alexandrian Laurel forest in a corner of the village where the original landscape of Okinawa remains. After the children leave the island, the house will be converted into a Hotel. The large earthen floor, an extension of the living room, overlooks the sea and can be used for daily farm work and DIY, and also serves as a shelter for the goats, dogs and chickens that live together during typhoons.
Project Scale: One-storey wooden building
Construction Management: Kougei Architects
Completion: 2020
Photography: Kougei Architects
Construction Management: Kougei Architects
Completion: 2020
Photography: Kougei Architects
Architectural Design: Kougei Architects
Location: Iriomote Island, Okinawa, Japan
Site Area: 775.00㎡
Total Floor Area: 100.41㎡
Location: Iriomote Island, Okinawa, Japan
Site Area: 775.00㎡
Total Floor Area: 100.41㎡

